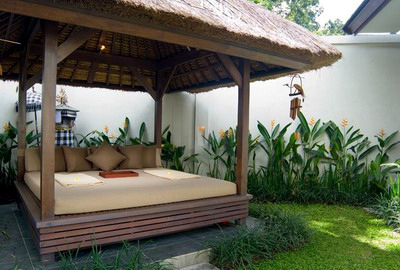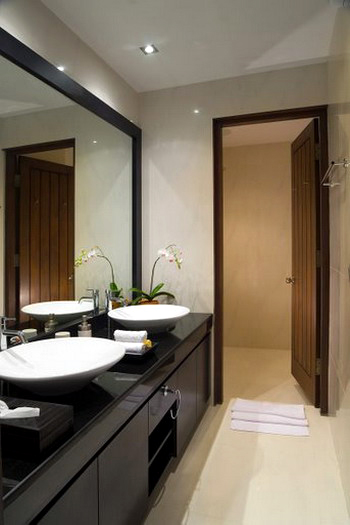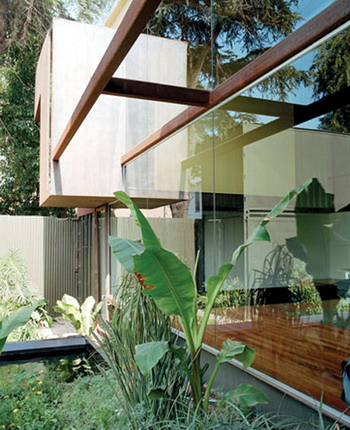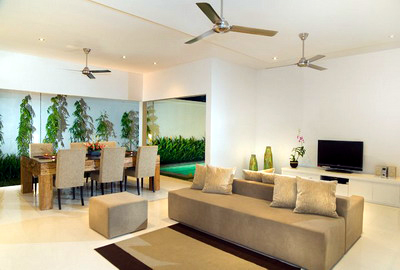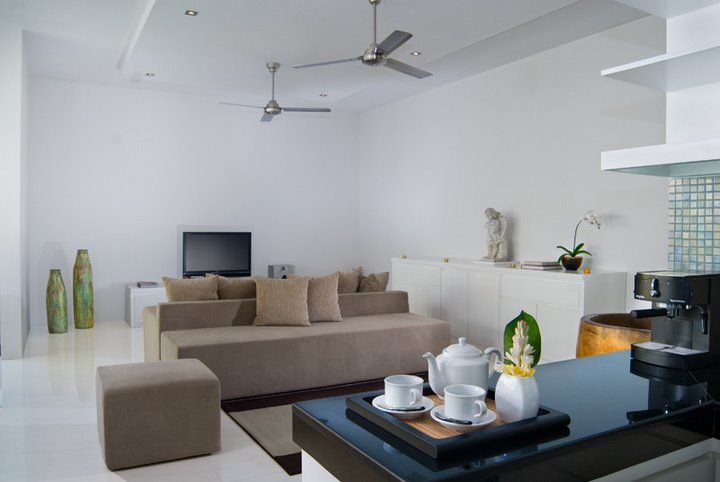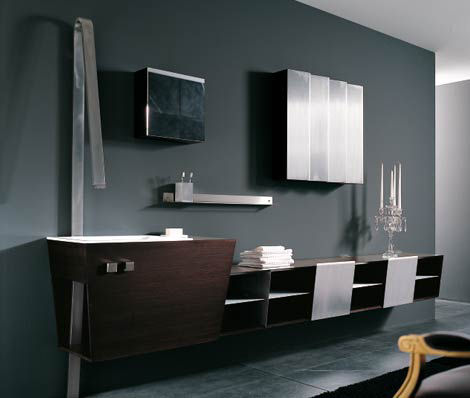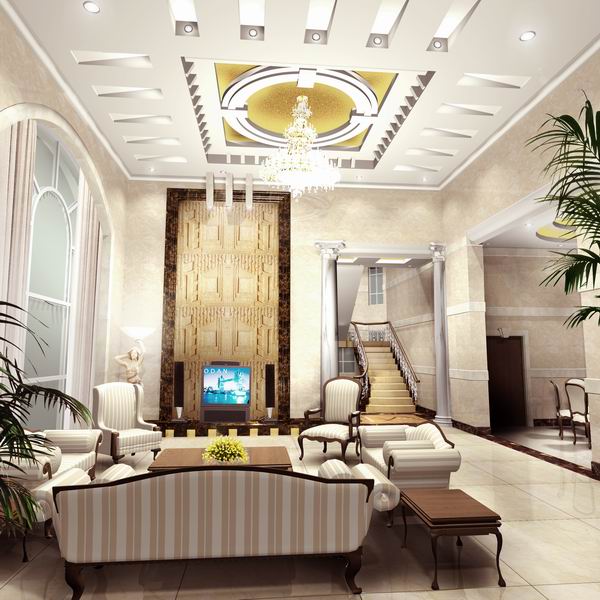One L-shaped cabinet against the wall of the kitchen and other cabinet placed between the kitchen and dining room. Function is a connector between the two areas. Between them given the distance of about 2.2 m, resulting in circulation while working will be smooth. --contemporist--
Modern Kitchen Remodeling Designs With Smart Layout
One L-shaped cabinet against the wall of the kitchen and other cabinet placed between the kitchen and dining room. Function is a connector between the two areas. Between them given the distance of about 2.2 m, resulting in circulation while working will be smooth. --contemporist--
Streamlining Tight Space on Bathroom Designs


Desain interior Elegant Minimalis
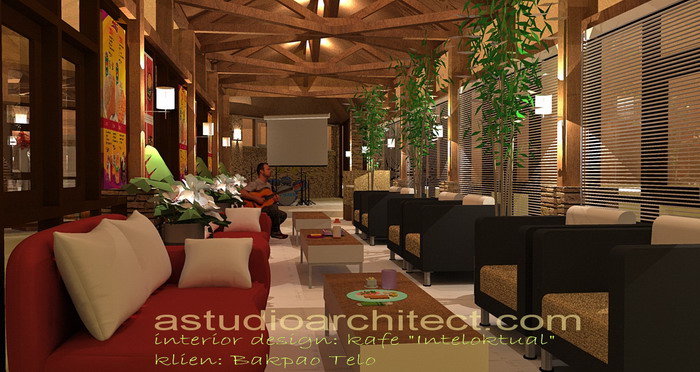
Desain interior ini kami buat untuk permintaan dari Bakpao Telo yang ingin membuat desain interior kafe INTELOKTUAL, sebagai kafe penghubung antara dua kota Surabaya dan Malang. Kafe ini diharapkan mampu memberikan nuansa yang nyaman bagi para pebisnis maupun pengendara yang melintasi jalan utama antara kota Malang dan Surabaya. Konsepnya: terkesan smart karena terdapat fasilitas wi-fi untuk koneksi internet, fast food, ticketing gratis dan sebagainya.
Desain Rumah Minimalis

Desain rumah bergaya minimalis adalah yang perkembangannya sangat pesat akhir-akhir ini. Kami mendapati banyak orang menghendaki menggunakan desain gaya minimalis untuk mengikuti mode. Biasanya kalangan yang tertarik untuk menggunakan gaya desain minimalis adalah dari mereka yang masih berjiwa muda. Para eksekutif muda menyukai desain bergaya minimalis, karena gaya yang ini dipandang praktis dan dapat mewakili gaya hidup modern mereka.
Sebenarnya, desain gaya minimalis bukanlah sebuah gaya arsitektur saja, namun dibalik itu, gaya ini memiliki jawaban atas tantangan jaman yaitu mendapatkan 'hasil maksimal dari sesuatu yang minimal'. Bisa jadi ini merupakan dana pembangunan yang minim, atau gaya hidup yang diminimalkan. Seringkali gaya ini dipakai karena keterbatasan dana, namun menjadi sangat menarik karena dengan keterbatasan ini kita masih dapat mengikuti mode trend arsitektur terkini.
Dubai Has Always Been Bankrupt
http://www.huffingtonpost.com/johann-hari/dubai-has-always-been-ban_b_372795.html
desain rumah dengan lokasi terbatas
Saya sering kali mendapat kiriman email atau komentar-komentar di weblog ini yang meminta referensi desain rumah, perlu diketahui bahwa antara 1 desain dengan desain yang lain selalu berbeda. Hal yang menyebabkan setiap desain berbeda adalah: space/lahan yang akan ditempati membangun rumah atau bangunan biasanya tidak sama, dan kebutuhan ruangan dari tiap-tiap keluarga juga berbeda.
Tetapi untuk sekedar referensi, atau jika kebetulan ada dari gambar-gambar (sketsa) yang saya tampilkan berikut ini ada yang sesuai dengan kebutuhan anda dan areanya (space) juga tersedia silahkan saja anda pergunakan.
(Klik untuk memperbesar)
(Klik untuk memperbesar)
(Klik untuk memperbesar)
(Klik untuk memperbesar)
(Klik untuk memperbesar)
Gambar-gambar diatas adalah kumpulan beberapa gambar sketsa yang tidak jadi dipergunakan, dalam artian sang owner meminta revisi sehingga gambar-gambar itu menjadi tidak terpakai, dan saya pikir akan lebih baik ditampilkan di web ini saja, karena mungkin pada beberapa pengunjung.. gambar-gambar ini dapat dijadikan referensi atau mungkin dipergunakan.
Interior Design
You will find it fun and exhilarating , watch your home come alive with your designs and ideas. If you want to redecorate your entire home interior design software might be the way forward for you, especially if you don't want to hire a decorator.
Property tax revenue plummets with home values
Images



Read more http://www.sfgate.com
This is going to have a long-term impact on the state budget and on local budgets," said Jean Ross, executive director of the nonpartisan California Budget Project in Sacramento. "It means that even after the economy recovers, state and local government budgets will not recover fully."
http://www.sfgate.com/cgi-bin/article.cgi?f=/c/a/2009/01/24/MNV7155VSC.DTL&feed=rss.bayarea
Modern minimalist living room
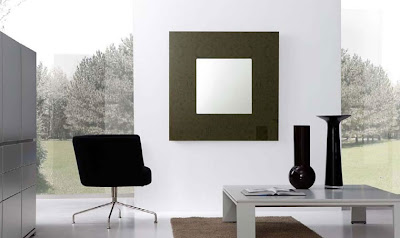
This is Modern minimalist living room furniture ideas designed by MobilFresno, its look elegance and stylish. Modern minimalist living room furniture such as coffee table, modern white sofaand white sofa decorate this living areas. Modern minimalist furniture observed in the design of furniture pieces, and clean lines or slimmer silhouettes are evident in a modern country living room design. Modern minimalist wall unit can we see in this living room. Modern focal point decorate living room and accents to balance the style are the key ingredients. Various living furniture suitable for modern living room..Modern minimalist living room furniture is excellent furniture set for a modern black and white living room or make a more comfy room with wooden cabinets. Artistic coffee tables available, which are perfectly matched with lacquered wall units and minimalist sideboards.

Modern Italian Fireplace-Tulip fireplace design

Modern Italian fireplace will be an interesting addition to every modern home as the cooler weather creeps up. You can applied this tulip fireplace to warm your home. Designed by Matteo Ragni, this stylish contemporary fireplace will heat up your home in more ways than one. Modern Italian Fireplace inspired by nature, but with a modern twist, its strong, bold lines and gentle curves offer the ideal blend of masculine and feminine suited to any style home. Modern Italian Fireplace made of thermoformed DuPont Corian, the peep-hole design lets you appreciate the fire's glow from any spot in the room. Modern Italian fireplace by Biofireplace. Modern Italian Fireplace Available in many style. Ideal for compact spaces and available in freestanding floor, wall or hanging models, this vent-free fireplace is powered by bioethanol that burns clean, free of smoke or ash...source modern italianThis sculptural centerpiece complements the modern minimal living room, becoming a sure new favorite for family and friends who appreciate modern designs and a traditional warm fire to gather around. For more information visit and Italian company Biofireplace.
Best Home Design on Italian Contemporary Calipte Bathroom
Xil Bathroom Furniture from Karol with Uncommon Design
Small Kitchen with Circle Design
Arcitecture of Modern Theater Building in Melbourne












